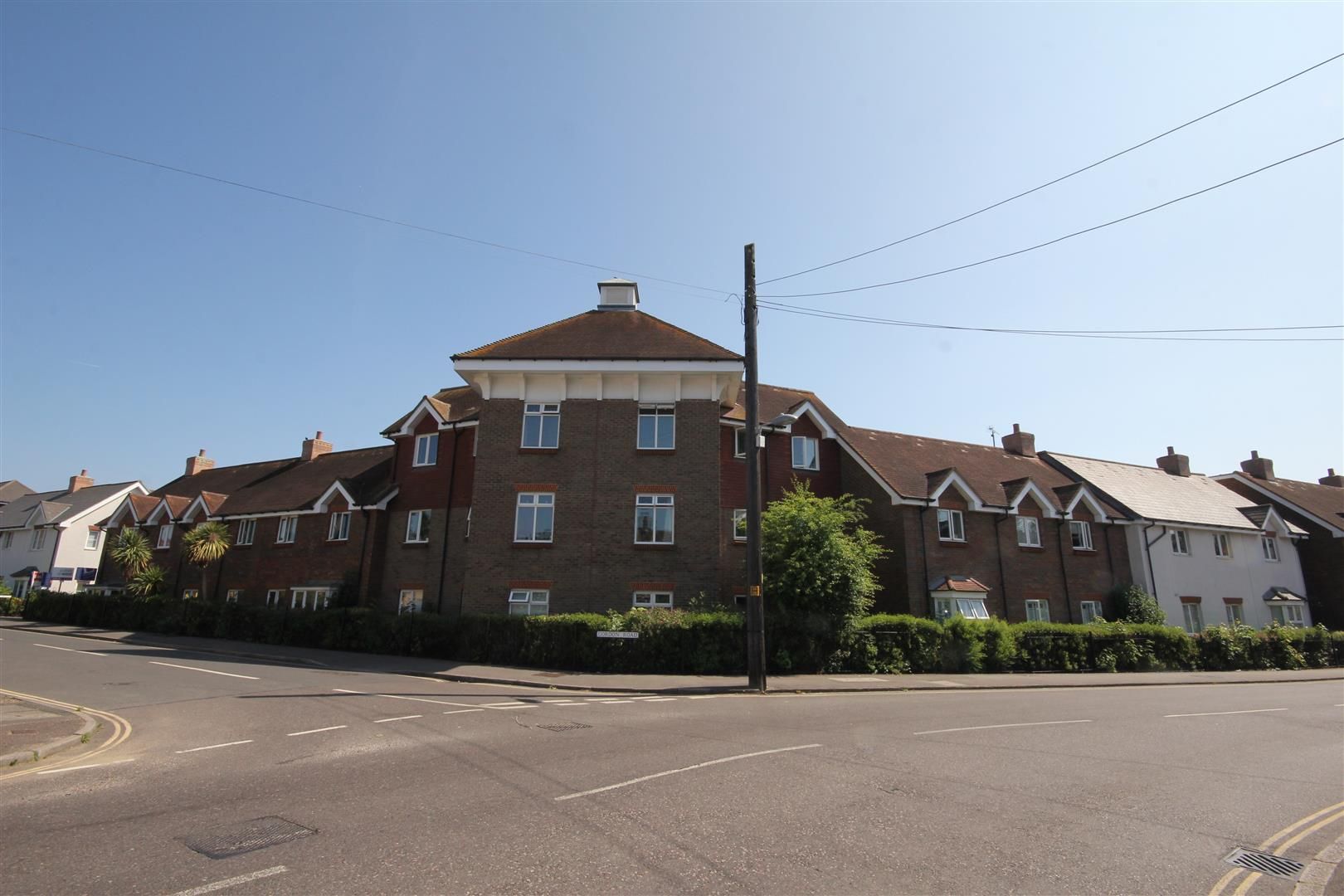Pouchlands Drive, South Chailey
£1,375 pcm
Key Information
Key Features
Description
Ideally suited to mature professionals with transport due to its quite a peaceful location with 12-month tenancies terms.
Welcome to Pouchlands in South Chailey in East Sussex where we are delighted to be offering this 2-bedroom Victorian hospital conversion retaining some of its original architectural grandeur while offering all the conveniences of contemporary life in the beautiful and peaceful countryside of East Sussex.
Living Room: Bask in the natural light that floods through large windows into a spacious living area. This bright and comfortable living room enjoys traditional high ceilings that hint at the property's historic past, while the room provides ample space for both relaxation and entertainment.
Charming Kitchen Diner: The kitchen diner is functional and in keeping with the property. Featuring modern appliances, including a fridge freezer, gas hob with oven below, and washing machine. The terracotta tiles infuse warmth, and the large window ensures a bright, welcoming atmosphere for casual meals or morning coffee. The adjacent dining area, with ample space for a dining table and chairs with a ground floor WC adjacent.
Bedroom 1: Offering panoramic views of the neighboring countryside. The suite includes a dressing area leading to an ensuite bathroom, featuring a shower enclosure, WC, and hand basin
Versatile Second Bedroom: The second double bedroom offers flexibility, ideal as a guest room, child's bedroom, or even a creative space, with ample light and comfort.
Family Bathroom: A separate family bathroom ensures space and privacy for all, complete with modern facilities and tasteful decor.
Private Garden. A low-maintenance private garden to the front and side of the property with the added additional original outhouse not only adds character but could be a home office or gym, providing a peaceful retreat from the main living areas.
Convenient Parking: With two allocated spaces adjacent to the property.
Council Tax Band: 'D' (Lewes District Council)
EPC Rating: 'D'
Heating: Gas central heating
Windows: Double Glazed
Deposit: £1580.00
Holding Deposit: £364.00 (Will form part of the main deposit when the tenancy commences.)
Min Term: 12 Months
Living Room 5.18m x 4.88m 0.30m (17' x 16' 1" )
Kitchen Diner 6.10m 1.83m x 2.13m 3.05m (20' 6" x 7' 10")
Bedroom 1 & Ensuite 7.01m 2.44m x 2.74m 3.05m (23' 8" x 9' 10" )
Bedroom 2 3.05m 2.74m x 3.05m 1.22m (10' 9" x 10' 4" )
Family Bathroom 1.83m 1.52m x 1.52m 3.05m (6' 5" x 5' 10")
Arrange Viewing
View Similar Properties

Register for Property Alerts
We tailor every marketing campaign to a customer’s requirements and we have access to quality marketing tools such as professional photography, video walk-throughs, drone video footage, distinctive floorplans which brings a property to life, right off of the screen.


