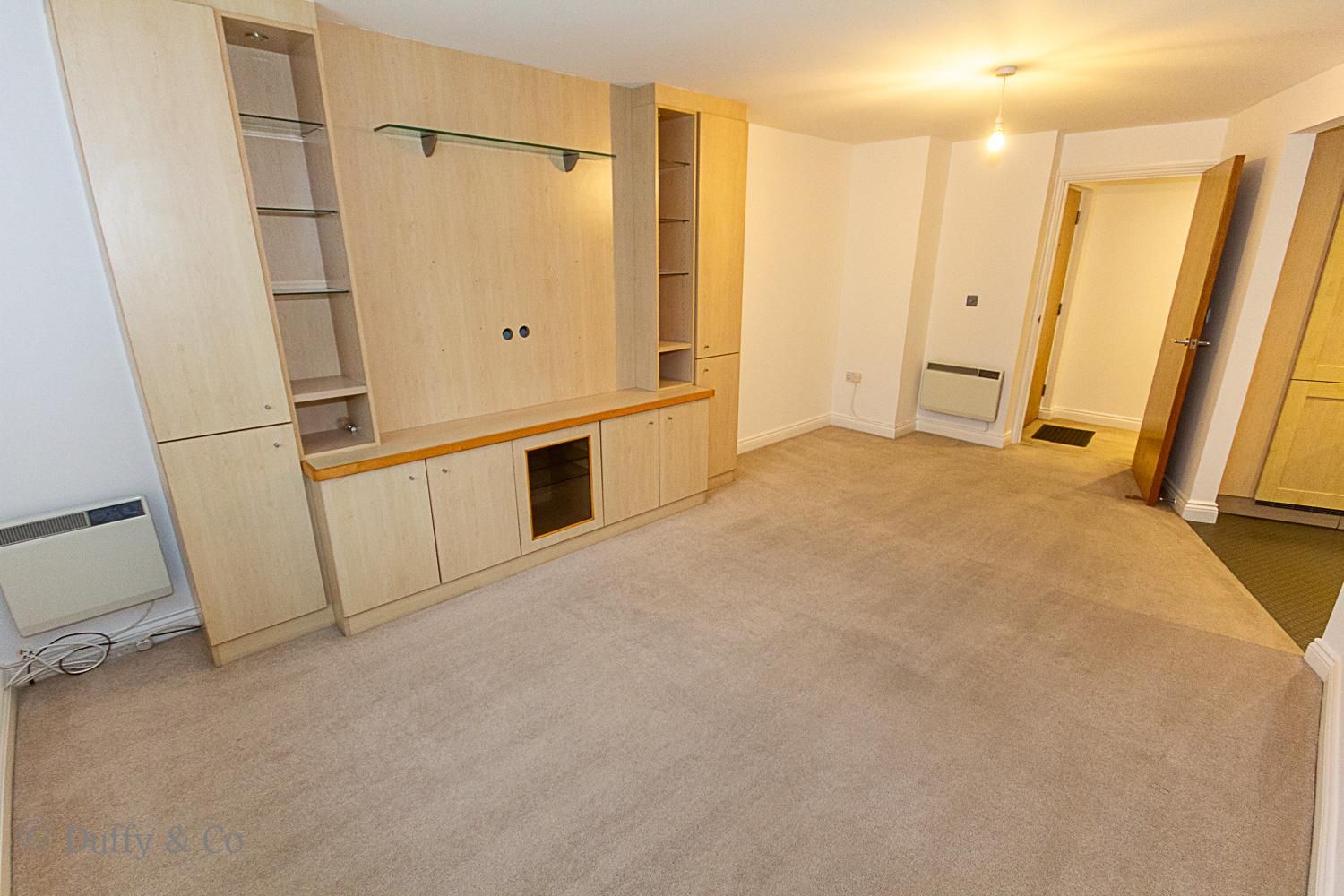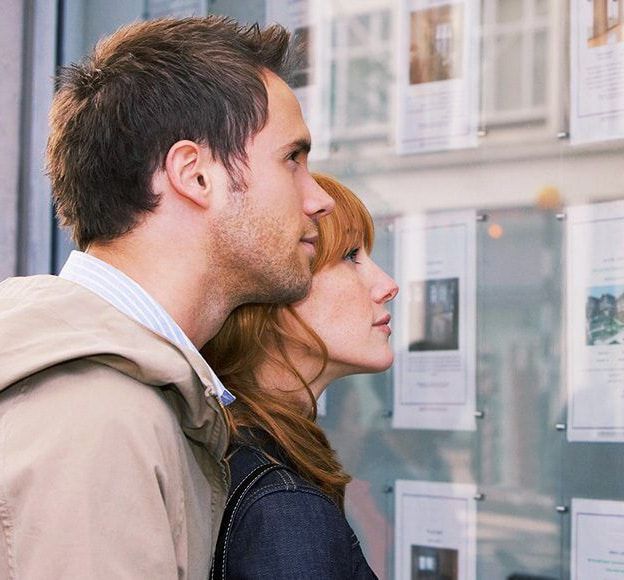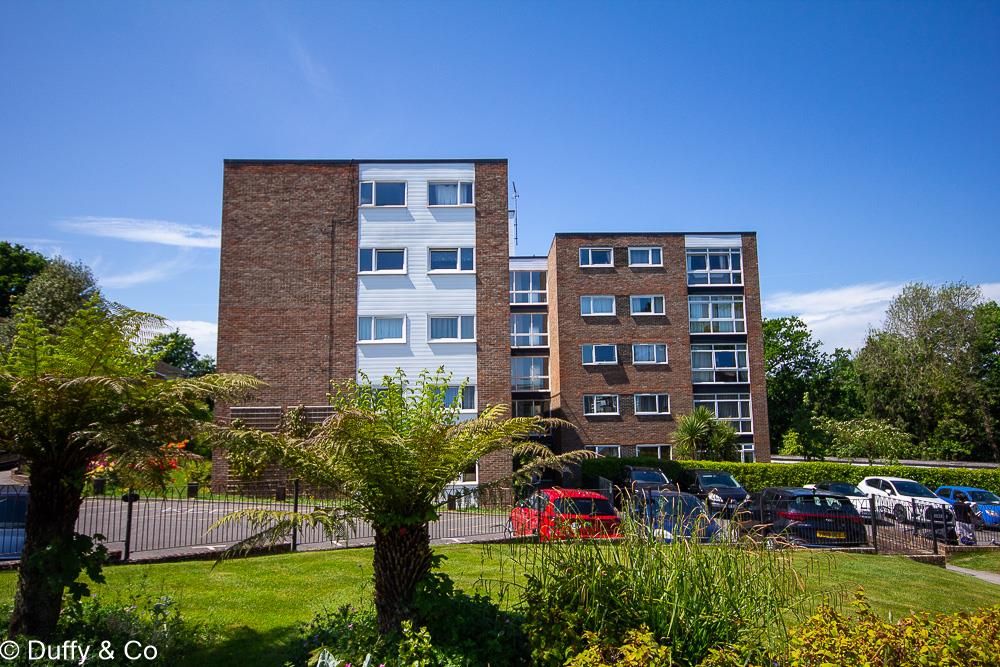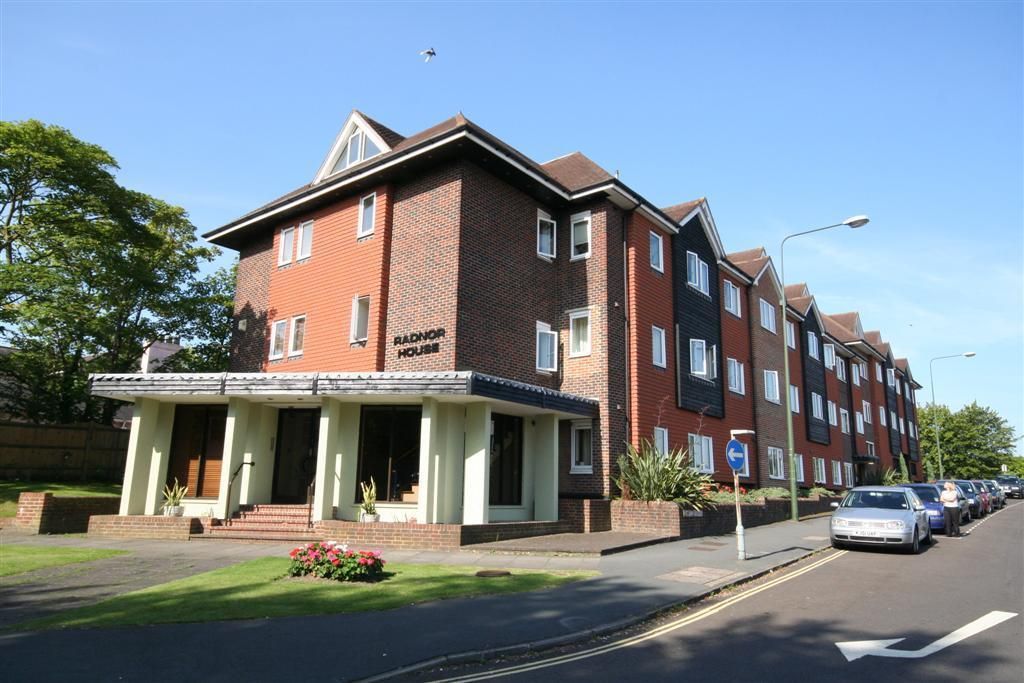West Street, Burgess Hill
£265,000
Key Information
Key Features
Description
This early Victorian semi-detached house has been carefully converted into two expansive apartments, situated on the town's desirable west side. It offers easy access to both the town centre and the A/M23, making it an ideal location for commuters and locals alike.
Situated a short walk from Fairfield Park, this location benefits from a bus service and is in close proximity to Burgess Hill's expanding town centre, which boasts a covered shopping precinct with stores like Waitrose, Boots, and Iceland. With plans for a major redevelopment of the town centre on the horizon, the area promises to become even more desirable. Additional amenities include a Tesco Superstore, Lidl, the Triangle Leisure Centre, St Johns Park, a two-screen cinema, and a variety of sports clubs. Burgess Hill offers excellent connectivity, being only 10 miles from Brighton and 40 miles from London, with two mainline stations providing services to London and Brighton on the South coast.
This well presented apartment has been tastefully decorated through out and is accessed via a external staircase entrance at the rear leading upto a modern and spacious and bright kitchen/dining room. The kitchen has been fitted with a good range of modern units with space for a upright freestanding fridge/freezer, plumbing and space for a washing machine and a dishwasher, fitted gas hob and electric oven below with extractor hood above.
Adjacent to the kitchen and up one step is the bright and spacious south-facing lounge, with two double-glazed windows. Located of the lounge is the hallway leading to both bedrooms separated with a useful landing with stairs down to the recently fitted modern tiled bathroom comprising; matching white bath suite with stylish black fittings and sleek combination vanity unit with hand basin and low level WC.
The second bedroom is located towards the rear of the property and would make an ideal home office/study and enjoys far reaching trees and rooftop views.
In addition, the property includes a double-width gravelled private parking area at the rear and an external storage cupboard.
This apartment comes with a 125-year lease starting from 2015, no ground rent, and a share of the freehold. Maintenance costs are shared with the ground floor apartment as needed.
Material Information:
Council Tax: 'B' (2024/2025 £1,742.84) Mid Sussex District Council.
Traditionally built brick, First Floor Apartment with pitched roof and loft access.
Current Utility Suppliers: Electric: EDF / Gas: EDF
Water Supply: South East Water
Satellite: Sky
Telephone: No
Broadband: Yes, Sky (Fibre 71.1 mbps)
Heating: Gas fired boiler to radiators
Mobile phone signal: Received in all rooms (please check provider and OFCOM)
Parking: 2 allocated spaces off road at the rear of property
Smoke Alarms: Smoke alarm in hallway and heat alarm in kitchen (maynot be included in sale)
Flooding in last 5 years: No
Disputes and Complaints: None
EPC Rating: 'D'
Building insurance: AXA
Access: External stairs case - No ground floor access.
Arrange Viewing
Property Calculators
Mortgage
Stamp Duty
View Similar Properties

Princess Court, Gordon Road, Haywards Heath
Guide Price£250,000Leasehold

Register for Property Alerts
We tailor every marketing campaign to a customer’s requirements and we have access to quality marketing tools such as professional photography, video walk-throughs, drone video footage, distinctive floorplans which brings a property to life, right off of the screen.



